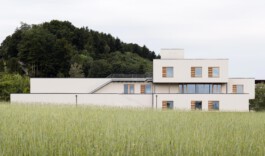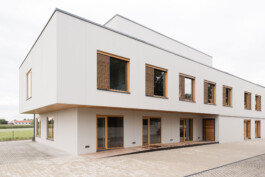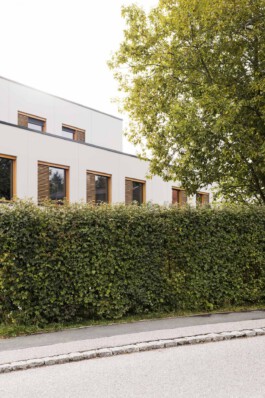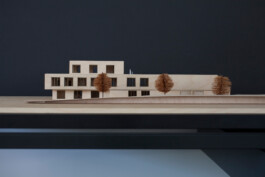graber
rimsting, 2016
Mit dem Werkhaus Nord 8 entsteht eine hochwertige Immobilie, die mit ihrem architektonischen Konzept einer großen Bandbreite an Mieterprofilen Platz bietet. Zusammen mit der ebenfalls neuentstehenden Graber GmbH bildet es ein Ensemble, das den Beginn der Entwicklung eines neuen Gewerbegebietes einläutet. Die Kombination verschiedener Branchen birgt die Chance, das Werkhaus Nord 8 mit seiner abwechslungsreichen Atmosphäre erfolgreich in Rimsting zu etablieren und die Entwicklung des Gewerbegebiets langfristig zu formen. Ob Werkstatt oder Ladengeschäft, Künstleratelier, Arztpraxis, Büro, Gastronomie oder Betriebswohnung, seine flexiblen Grundrisse ermöglichen vielfältige Nutzungs- und umfangreiche Erweiterungsmöglichkeiten.Die freundliche und moderne Architektursprache des Werkhaus Nord 8 fügt sich unaufgeregt, aber selbstbewusst ins Ortsbild ein. Durch die Gliederung in drei Gebäudevolumen und die Feingliedrigkeit der Körper passt sich das Werkhaus Nord 8 an der Nordstraße der kleinteiligeren Umgebungsbebauung an. An der neuen Kreuzung ensteht ein abgesenkter und geschützter öffentlicher Platz.Die Baukörper sind durch das Grundraster und die Geschossigkeit in einzelne Einheiten unterteilt. Die Grundeinheiten können je nach Flächenbedarf erweitert und zusammengelegt werden. Dieses Prinzip erlaubt es, sowohl geschossübergreifende Grundrisse als auch großflächige Grundrisse zu generieren. Durch flexible Flächenverteilung entstehen vielfältige Nutzungskombinationen innerhalb des Bauvolumens.



