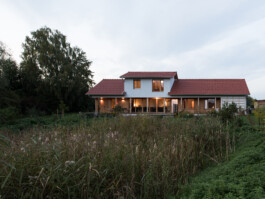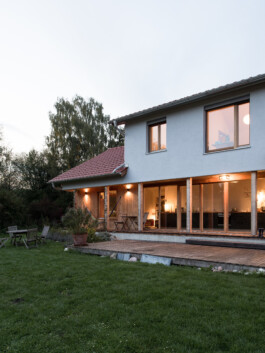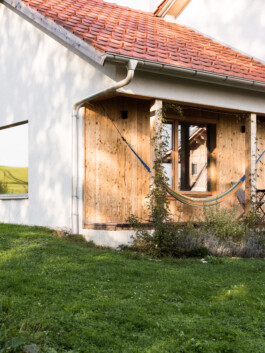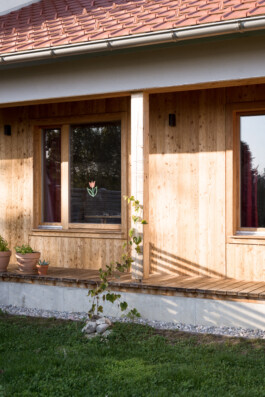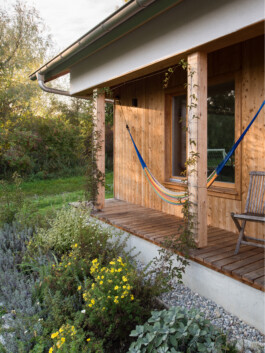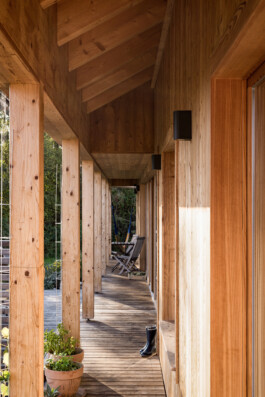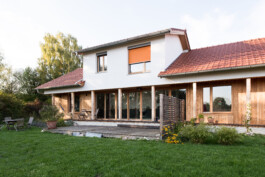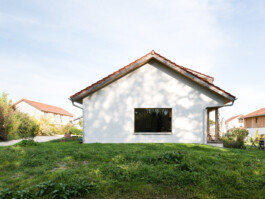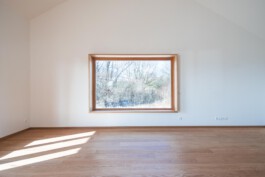haus jowa
tengling, 2017
Haus Jowa setzt sich als großteils eingeschossiger Bau nahe an die im Norden liegende Erschließungsstraße der Parzelle, um so die maximale Qualität des Grundstücks zu nutzen. Der Baukörper, der sich als langgestreckter Riegel artikuliert, schirmt den zukünftigen Garten zu den Nachbarn und der Straße im Norden ab. Die besondere Randlage im Bebauungsplangebiet Tengling ermöglicht einen unverbaubaren Blick ins Grüne. Durch die ortstypische Architektursprache fügt sich das Wohnhaus in den voralpenländischen Kontext ein. Der Baukörper bietet von allen Räumen einen ebenerdigen Austritt. Der Gebäudeteil, der sich zweigeschossig ausbildet, schafft im Obergeschoss einen Rückzugsraum für ein Musik- bzw. Arbeitszimmer mit Ausblick auf die Alpen. Nach Süden öffnet sich das Haus großzügig zum Garten und formuliert durch seinen großen Dachüberstand eine zum Garten leicht erhöhte und geschützte Veranda aus. Die Einheit aus Küche und Veranda bildet den Mittelpunkt, an dem sich das Familienleben konzentriert. Das Haus wurde nahezu in Passivhausstandard errichtet und erfüllt durch die Konstruktion aus Brettsperrholzwänden und -decken, natürlichen Dämmstoffen, sowie den Einsatz einer Luftwasser-Wärmepumpe die modernen Anforderungen an Nachhaltigkeit und Energieeffizienz.
