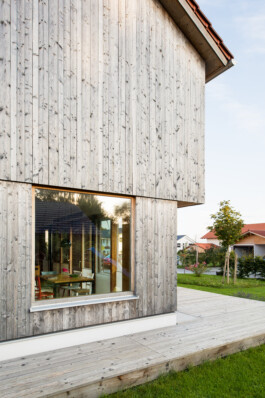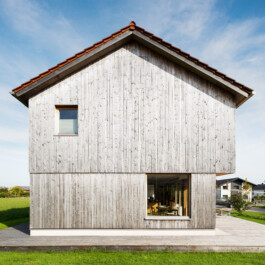haus flomo
tengling, 2017
Das Haus FLOMO ist ein freistehender Riegel, der an die Nordseite des Grundstücks rückt, um so mehr Freifläche mit Südausrichtung zu erhalten. Der Entwurf folgt einer klaren Teilung in zwei Gebäudeabschnitte. Zum einem dem gedämmten Haupthaus, zum anderen der ungedämmten Garage, mit einer sich darüber befindenden Tenne als zusätzlicher Aufenhaltsraum für die warmen Monate des Jahres. Hier bedient sich die Planung ortstypischer Bauerntypologien. Sowohl das Garagentor, als auch das große Eingangstor erinnern an Scheunentoren und gliedern sich fassadenintegriert, in die holzverschalte Gebäudehülle. Das Haus präsentiert sich somit als ruhendes Bauvolumen.Auch der Grundriss orientiert sich an voralpenländischer Architektur. Die sich im Ergeschoss befindenden Gemeinschaftsräume bieten durch die großzügig geöffnente Südfassade Ausblick in die Landschaft.




